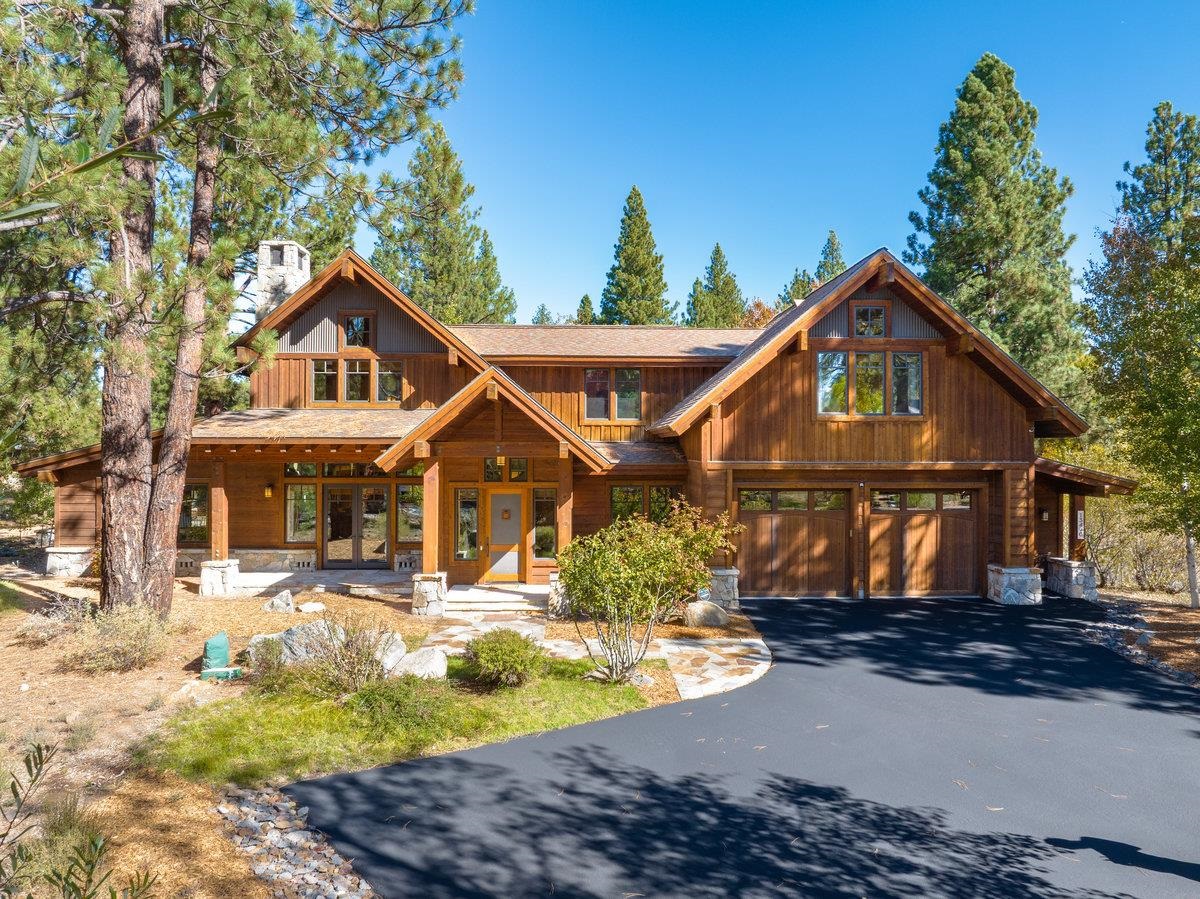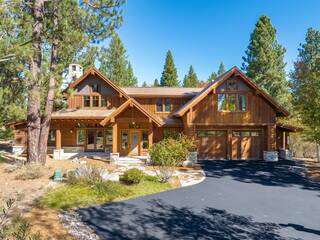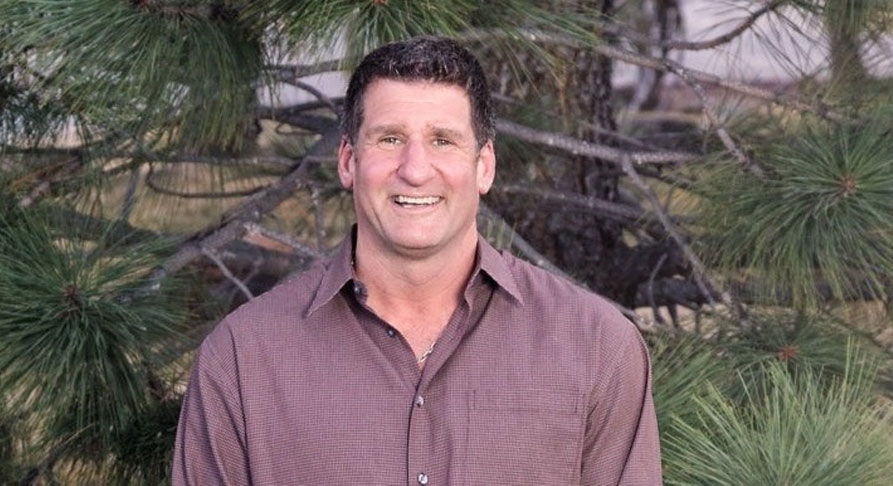13490 Fairway Drive, Truckee, CA 96161

Quietly set along Fairway Drive, one of Old Greenwood's most desirable addresses, this residence is a rare find in the heart of the community. Beloved for its peaceful atmosphere and welcoming sense of neighborhood, Fairway Drive also places you just a short stroll from the Pavilion--the clubhouse that defines Old Greenwood living. While there may be larger or more opulent facilities elsewhere, none rival the Pavilion's sun-filled setting and vibrant, year-round energy. Thoughtfully positioned on its homesite, the home is angled to maximize privacy and outlook, resulting in spaces that feel both expansive and inviting. A soaring great room makes a striking first impression, anchored by a dramatic double-sided fireplace shared with the family room. Traditional architecture is complemented by a contemporary open flow, with a chef's kitchen at the center, featuring a generous bar that easily seats seven. The main level offers a primary suite with a luxurious bath, while upstairs reveals a second master suite, two additional en-suite guest rooms, a warm office with fireplace, a children's recreation room, and a loft. Every room is designed with comfort and gathering in mind, creating a home that welcomes both intimate family living and larger gatherings with ease. Outdoors, the surprises continue: sliding doors from the living and recreation rooms open onto a wide, beautifully appointed terrace with built-in seating, a hot tub, and a fire pit--perfectly sited for both privacy and connection to nature. Blending elegance, comfort, and thoughtful design, this Fairway Drive retreat captures the essence of mountain living in Old Greenwood.
Address:13490 Fairway Drive
City:Truckee
State:CA
Zip:96161
DOM:0
Square Feet:4660
Bedrooms:4
Bathrooms:4.5
Lot Size (acres):0.46
Type:Single Family
Status:SOLD
Additional Info
Area Information
Area:OLD GREENWOOD-7SO
Community:Truckee
Directions:I-80 East, Exit onto Overland Trail, Right onto Lookout Loop, right onto Fairway Drive, home on Rt.
Interior Details
Floors:Carpet, Stone, Tile
Fireplace:Living Room, Family Room
Heating:Natural Gas
Appliances:Range, Oven, Microwave, Disposal, Dishwasher, Refrigerator, Washer, Dryer
Miscellaneous:n/a
Exterior Details
Garage Spaces:Two
Garage Description:Attached
Septic:Utility District
Water:Utility District
View:Wooded, Mountain
Setting:Greenbelt
Miscellaneous
APN:019-740-016-000
Property Location
Carr Long Real Estate
Tori Long
[email protected]
© 2025 Tahoe Sierra Multiple Listing Service. All rights reserved.

All Information Is Deemed Reliable But Is Not Guaranteed Accurate.
This information is provided for consumers' personal, non-commercial use and may not be used for any other purpose.
IDX feed powered by IDX GameChanger


 Market Stats
Market Stats Listing Watch
Listing Watch My Home Valuation
My Home Valuation