7222 6th Avenue, Tahoma, CA 96142
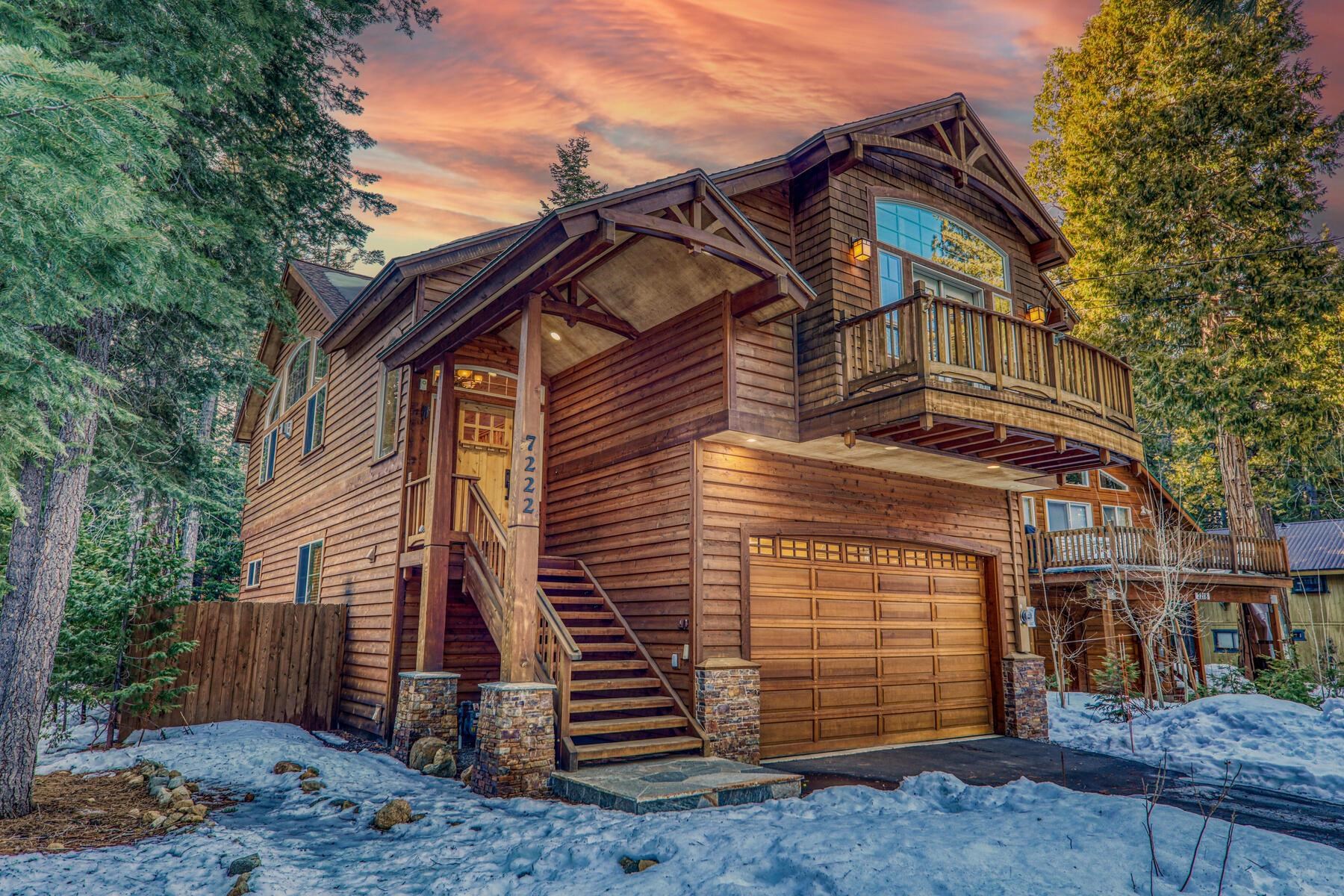
(click to view more)
Looking for a time tested floorplan but want a higher end look? This Tahoma property was meticulously built and marvelously maintained and upgraded for you! Featuring beautiful truss work, a Juliet balcony, coffered ceilings, and wood trims milled from trees felled onsite, the features list does not disappoint. The exterior is a cultivated mix of Cedar siding, rock wainscoting, arched trusses and windowed doors for upscale appeal. Inside, the open great room floorplan with impressive fireplace, abundant windows, and built in nooks invite relaxation. The chef's kitchen offers plenty of space for whipping up game day snacks or elaborate holiday meals. Center island with seating for 6, Thermador appliance package including a 6 burner, dual oven cooktop with griddle and professional vent hood, bar area with wine fridge, and separate pantry make entertaining easy. The primary suite features vaulted ceilings, a private deck, dual closets, custom lighting, an ensuite with soaking tub, and an oversized shower with dual heads. Downstairs is a guest's delight with 3 spacious guest rooms, shared bathroom and family room with couch and sitting area. An attached 2 car garage with 9 ft doors accommodates full size vehicles and most cars with roof racks. The back deck was recently enlarged and rebuilt to stricter building codes for years of enjoyment. Stairs lead to the fully fenced, level yard with gates for easy access around the home. Recent upgrades to winter heat tape add to the snowmelt system for less maintenance. Offered well equipped for a ready to use summer home. Optional Tahoe Cedars HOA with pier and moorings for those looking to get on the lake. Trails into Sugar Pine Point State Park with summer mountain biking and winter ski trails are just a few blocks away. Ski Homewood, 2 country markets, 2 full service marinas and nearby restaurants are all a short ebike ride away on the paved west shore bike path too.
Address:7222 6th Avenue
City:Tahoma
State:CA
Zip:96142
DOM:1
Square Feet:2372
Bedrooms:4
Bathrooms:2.5
Lot Size (acres):0.14
Type:Single Family
Additional Info
Area Information
Area:TAHOE CEDARS-5NR
Community:Westshore LK TH
Interior Details
Floors:Carpet, Stone, Tile, Wood
Fireplace:Living Room
Heating:CFAH
Appliances:Range, Oven, Microwave, Disposal, Dishwasher, Refrigerator, Washer, Dryer
Miscellaneous:n/a
Exterior Details
Garage Spaces:Two
Setting:Street
Miscellaneous
APN:015-254-022
Square Feet Source:ASSESSOR
Property Location
Sierra Sotheby's Int Realty TC
Rebecca Arnold
[email protected]
© 2025 Tahoe Sierra Multiple Listing Service. All rights reserved.

All Information Is Deemed Reliable But Is Not Guaranteed Accurate.
This information is provided for consumers' personal, non-commercial use and may not be used for any other purpose.
IDX feed powered by IDX GameChanger

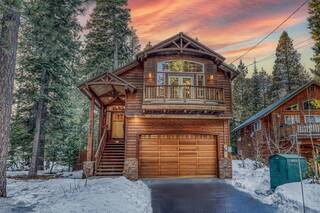
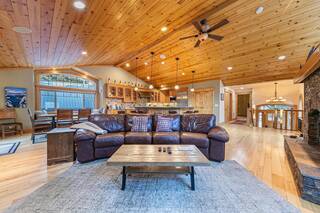
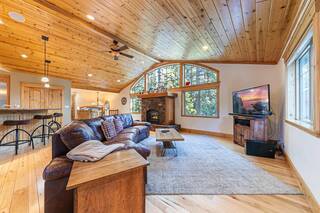
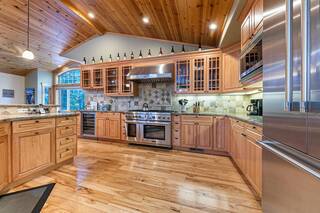
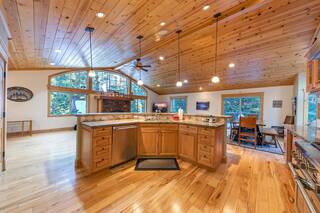
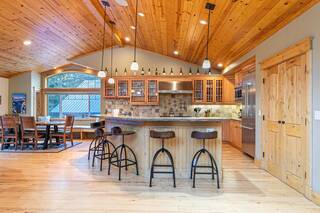
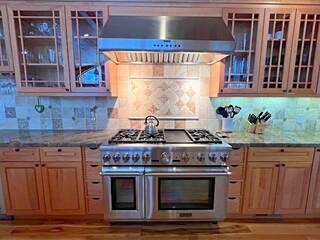
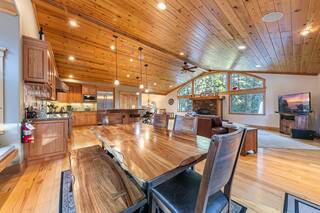
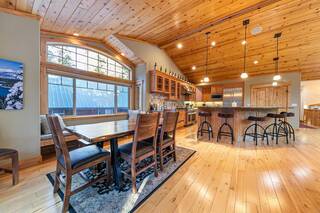
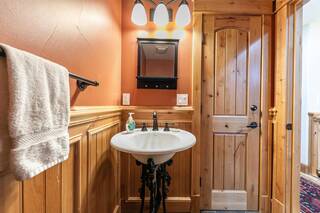
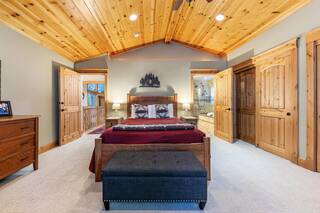
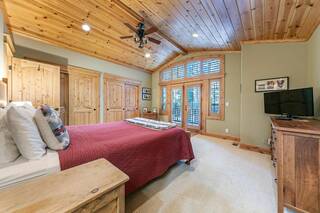
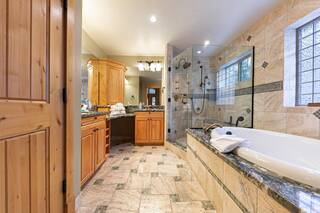
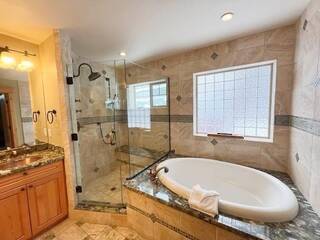
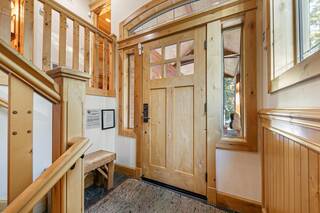
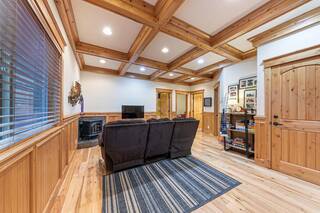
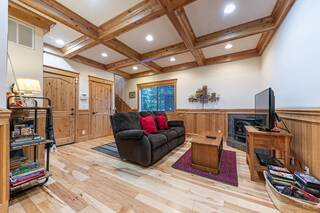
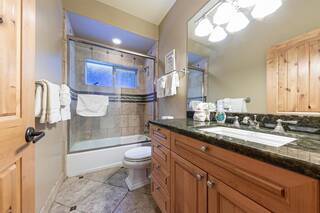
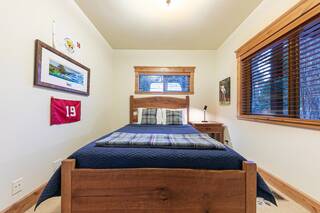
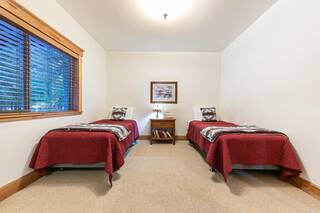
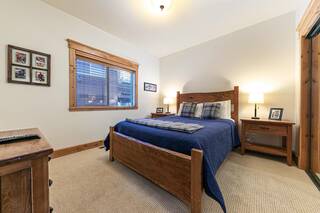
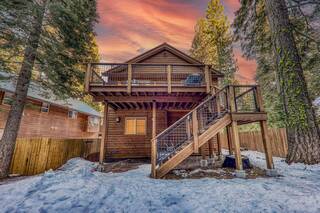
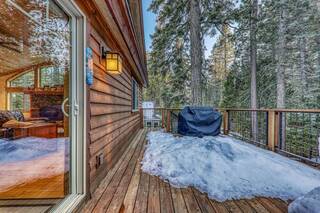
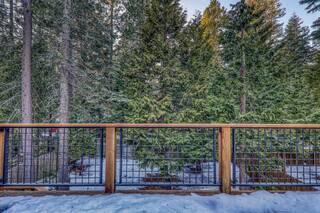
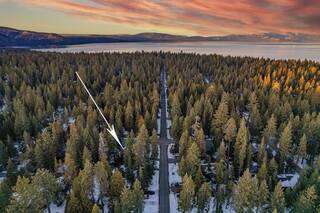
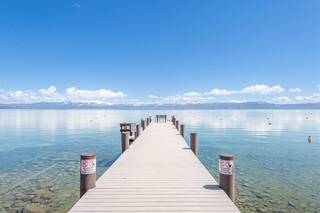
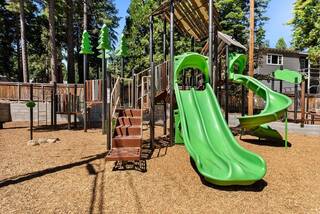
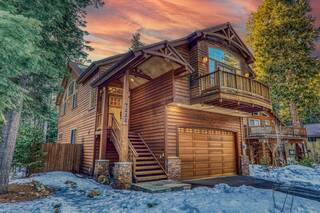
 Market Stats
Market Stats Listing Watch
Listing Watch My Home Valuation
My Home Valuation